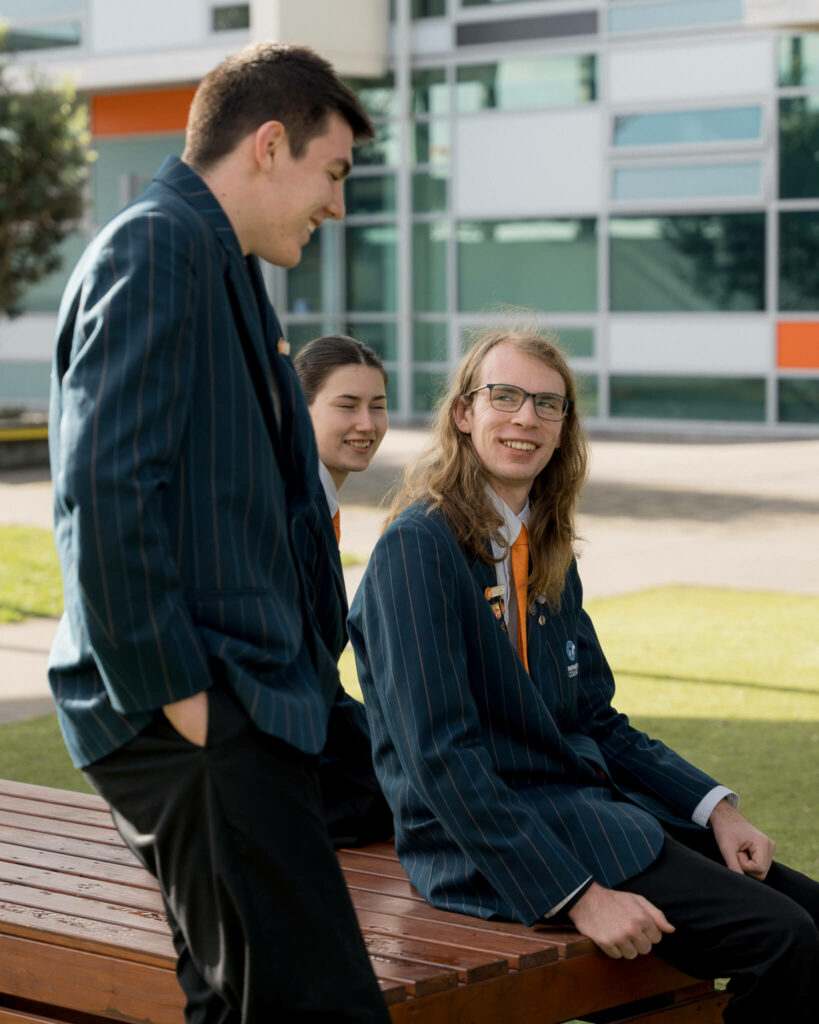Our Campus
Campus
Less than 4 km from the pristine waters of Pāpāmoa Beach, Pāpāmoa College occupies a 7.45 ha site bordered on two sides by public parks, streams and walkways. The site sits within the Ngā Pōtiki Rohe, which underpins the close relationship the school has established with mana whenua.
Opened in 2011, the original campus was the fastest built secondary school in New Zealand at the time. It was the Ministry of Education’s first example of a 21st century integrated learning environment, featuring open plan learning spaces, specialist teaching areas, theatre and oversized gymnasium, all housed within a connecting ‘X’ configuration. The college was also awarded a 5-star New Zealand Green Star rating and represented the first ‘single-stacked’ learning commons configured school in New Zealand.
Roll forward to 2024, the campus has grown from 7,500 sqm to more than 12,000 sqm of buildings, with a final footprint of 13,500 sqm to be completed by mid-2025. The college features a mix of open learning environments, single cell classrooms, dedicated science and technology areas, specialist teaching areas, theatre, gymnasium, new library, outdoor courts, and large playing fields. At the completion of the current build which will cater for more than 2000 students, the college will also feature the Bay of Plenty’s largest dedicated technology centre, a second full gymnasium with cross training room, additional learning and administration spaces, as well as a whare.
Our Campus
Building Features
Opened in 2011, the original campus was the fastest built secondary school in New Zealand at the time.
It was the Ministry of Education’s first example of a 21st century integrated learning environment, featuring open plan learning spaces, specialist teaching areas, theatre and oversized gymnasium, all housed within a connecting ‘X’ configuration.
The college was also awarded a 5-star New Zealand Green Star rating and represented the first ‘single-stacked’ learning commons configured school in New Zealand.
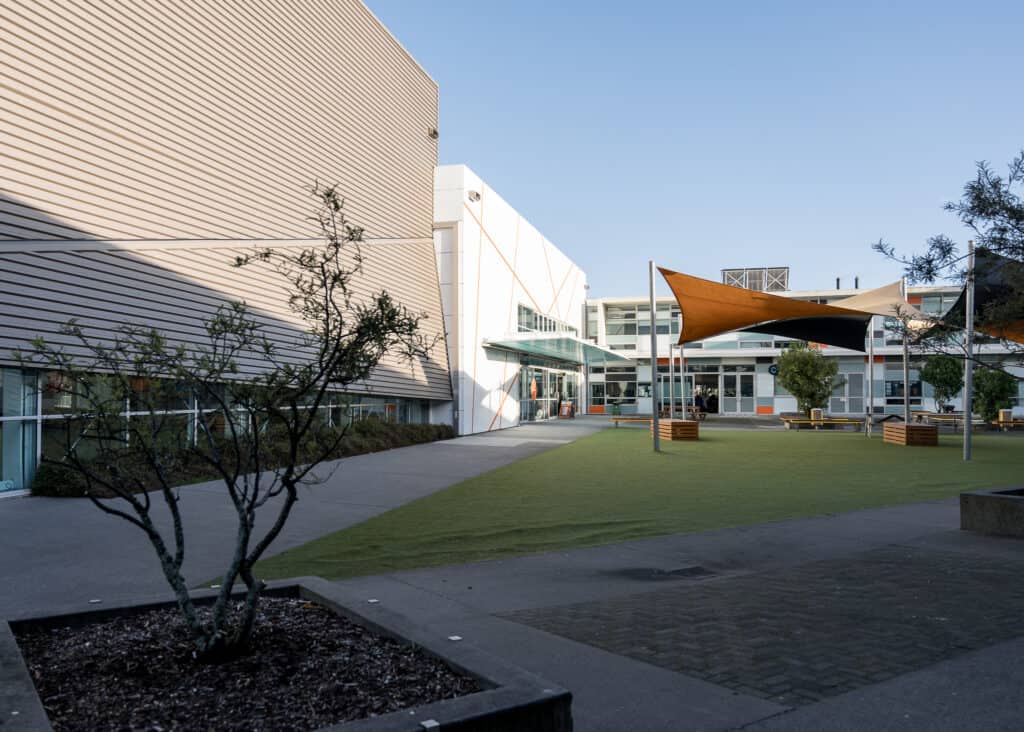
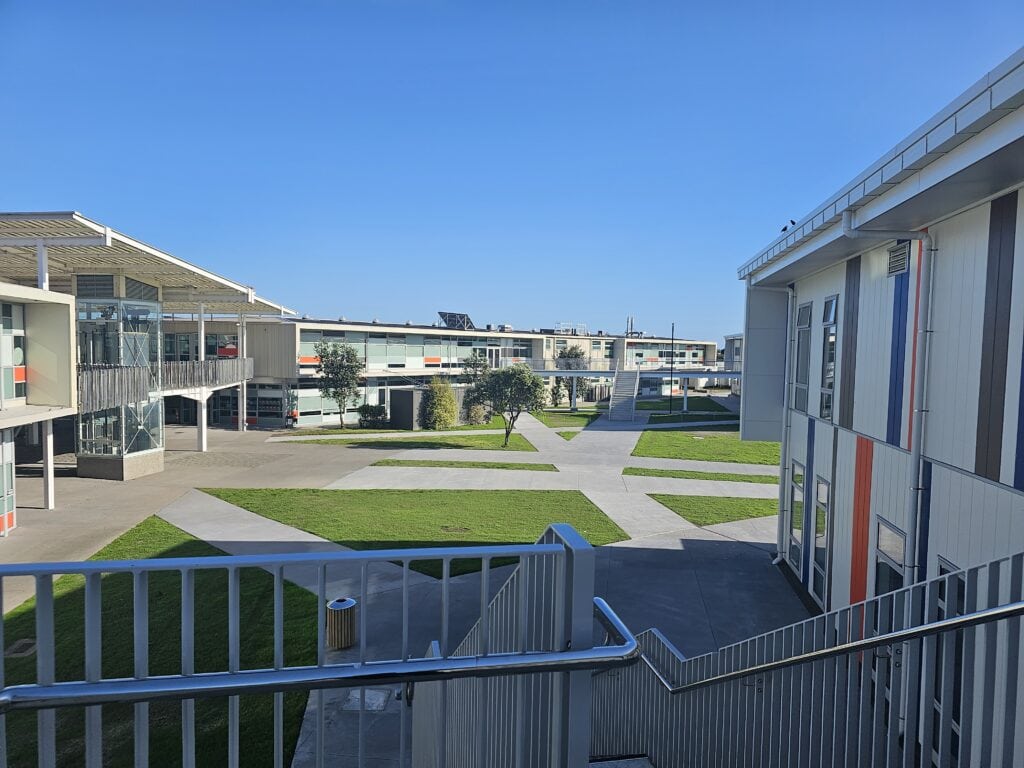
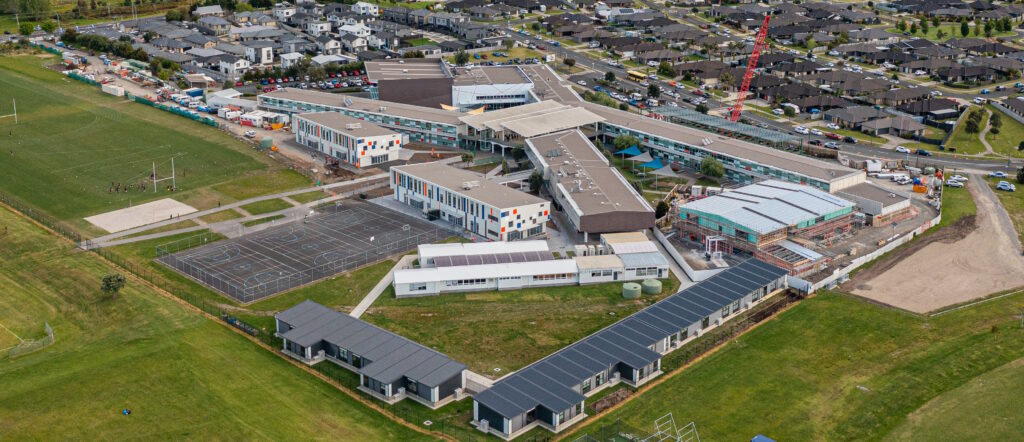
Our Campus
Campus Environment
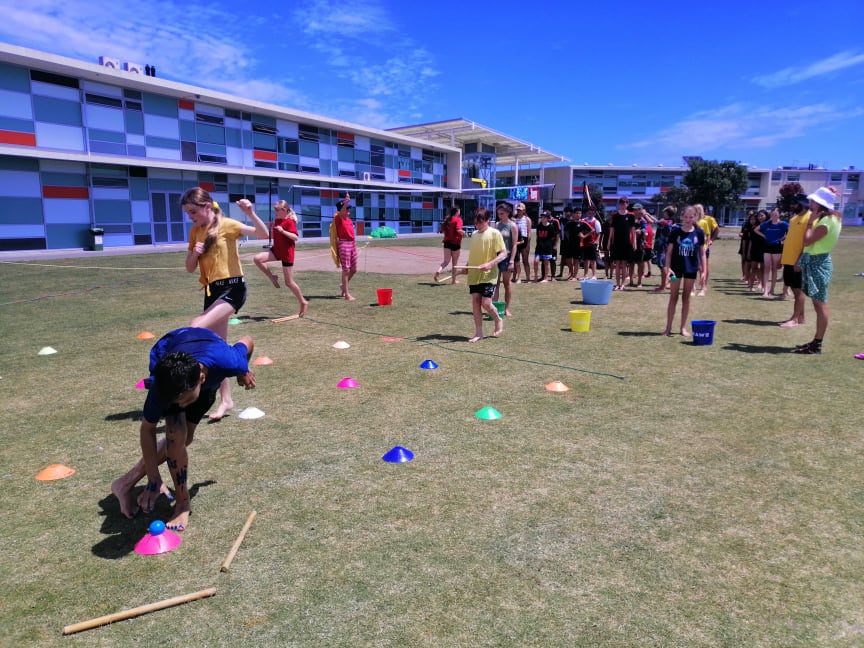
Pāpāmoa College places high importance on our environment and playing our part as a school within our community.
We have dedicated Student Environmental Leaders throughout all year levels at the school, who actively promote and organise numerous green activities throughout the year. They manage a dedicated paper recycling system in conjunction with Paper4Trees, which means the more we recycle, the more trees the school is gifted for planting.
We recently signed up with Gardens to Table, where a group of dedicated students and staff have built and created gardens that will be used to grow fruit and vegetables, weaving the practical component into our curriculum with a view to using the ingredients in our food technology area in the future.
As part of our dedication to sustaining our environment, we have ensured that native trees that need to move due to our construction, have been transplanted into a temporary nursery, and then will be replanted around the new buildings as they are completed. We have also focused efforts on creating a large harakeke flax garden around Korari, Koanga, and Te Rau Whāriki (our new modular buildings), in recognition of the fact they are named after native flaxes that were traditionally harvested in this area.
Aside from dedicated rubbish and recycling bins throughout our buildings, we also have our own Kura Compost which we encourage students and staff to use.
Our Campus
Campus Boundary
The campus is bordered by Doncaster Drive to the west, Tara Rd to the south, and Gordon Spratt Reserve to the east and north. The main entrance and parking to the college is accessed from Doncaster Drive.
A perimeter fence surrounds three sides of the college, with pedestrian gate access to Gordon Spratt available to students at the start and end of the school day. All visitors to the college can park on Doncaster Drive and must sign in at reception before they enter the campus grounds.
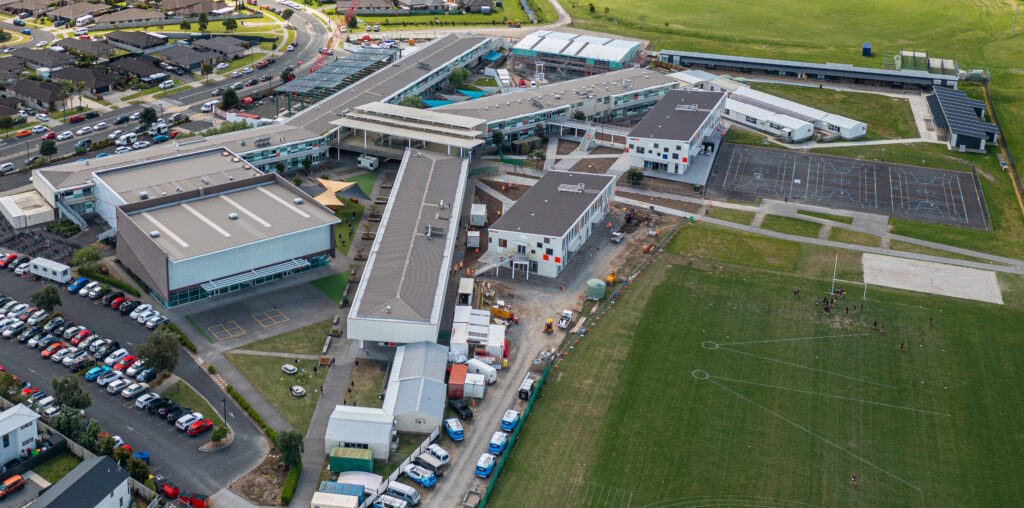
Our Campus
Campus Facilities
Constructed in 2010, Pāpāmoa College was one of the early purpose-built modern learning environment schools in the country. Today the school has grown in size since 2010. Now in 2024, the college features a range of open plan learning environments as well as smaller, single cell classrooms with the opportunity to open up into shared spaces. Different spaces house different curriculum learning areas that are configured to their specific needs.
Our Junior School is made up of students from Years 7 to Year 10. Students in Year 7 and Year 8 learn in open plan learning environments. These spaces will typically have four classes made up of both Year 7 and Year 8 students. They stay together and in these spaces for the bulk of their learning. For Science, Te Ao Māori, Technology, and the Arts, these students go to specific learning areas for this curriculum learning areas. Students in Year 9 and Year 10 go to subject specific learning areas for each of their subjects. Our Senior School is our students in Year 11 to Year 13. These students have single classrooms for the majority of their classes.
We have specialist learning areas for Physical Education, Technology, The Arts, and Science.
Physical Education facilities include a large gymnasium with a second smaller gymnasium being built and due for completion in 2025. This will feature a custom built weights and resistance training facility. Both gyms feature courts that are marked for volleyball, basketball, netball, and other indoor sports. As well as this we have three outdoor courts which will be covered in 2024/2025 and two full size playing fields. There are outdoor grass and sand volleyball courts.
We currently have technology facilities for hard materials, textiles, and food technology. In 2024 we will be opening a new technology centre that will house all of our technology curriculum. This will feature designated working spaces for hard materials, resistant materials, soft materials, food technology, digital technology, and several multi-purpose technology spaces.
Our dedicated Science centre has four laboratories that allow for full, practical science experiments and exploration within all aspects of science including biology, physics and chemistry. There are also three single classrooms and two open-space learning areas that allow for theory and practical applications within Science.
The Arts space has three dedicated spaces for visual arts, including digital design and photography, as well as traditional painting facilities. For music, we have a music classroom, a band performance studio and three rehearsal spaces. For the performing arts, we have a dance studio and a drama room. We have a multi-purpose space that can become a theatre for hosting productions and other performances and is also where we have assemblies. Currently, these spaces are spread across the school but as we grow we want to bring all of our Arts disciplines together to form a hub of creativity.
Te Toka Āhuru is where we support our students with learning challenges. In this space, we have small rooms for individual and small group learning, an open-plan learning space, a sensory room and several meeting rooms. In this space, we have nurses, counsellors, specialist teachers and teacher aides.

